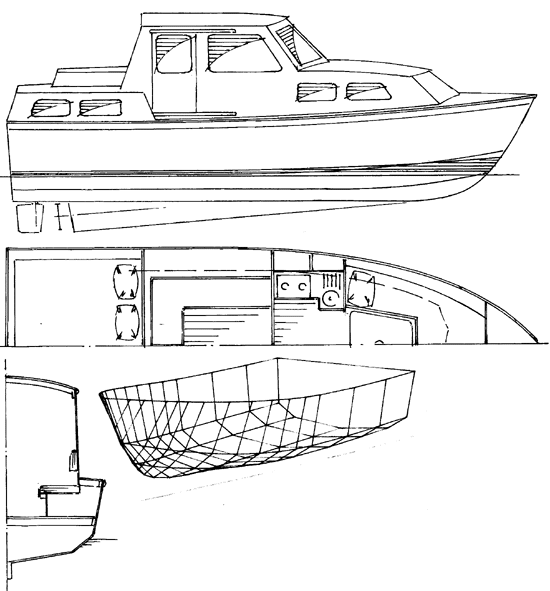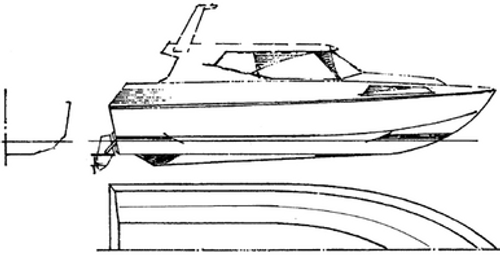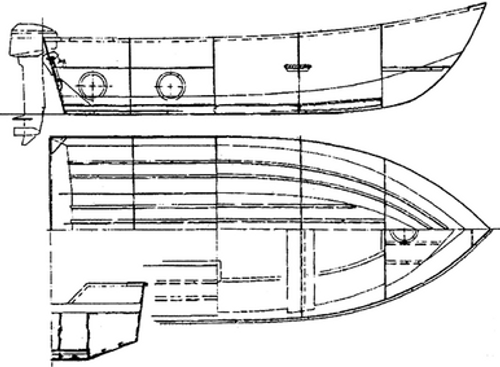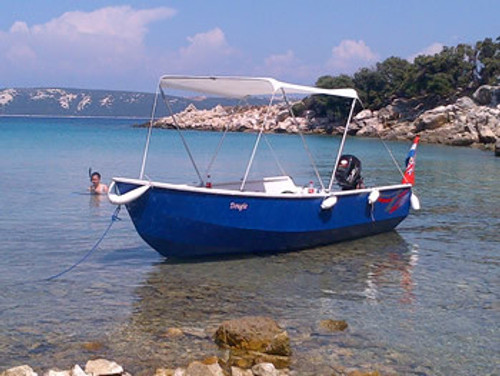Soon after our Power 2.2 left the drawing board, we were asked to extend it and produce a design which, in a compact form, could accommodate a large aft cabin with a central wheelhouse and forward dinette. So the beam has been increased to 8’10’’ and the length to 24’7’’ but the same easy riding ‘U’ hull form with double chine has been used. This gives plenty of internal volume and weight carrying capacity along with high stability. The plans for the Power 3 show details for a forward dinette with a good sized galley and a separate WC and shower compartment. The wheelhouse has an ‘L’ shaped settee which can also form a bunk and the aft compartment has room for a double berth along with a dresser. The drawings show a single 30 hp engine arrangement but twin 50 hp engines could be installed. Construction details are given for both ply/epoxy construction using computer generated hull panel shapes and for ply construction over a framework of ply bulkheads and stringers.
|
Power 3 Particulars |
||
| LOA | 24'7" | 7.5m |
| Beam | 8'10" | 2.7m |
| Hull Mid Depth | 3' 11" | 1.2m |
| Draft | 2'6" | 0.74m |
| Maximum Headroom (cabin) (wheelhouse) |
5'7" 6'3" |
1.7m 1.9m |
| Displacement | 6500 lbs | 2950 kg |
| Engine | 30 - 50 hp inboard | |
| Hull Shape | V bottom with 3 planks per side | |
| Construction Methods | Ply over frame and stitch and tape | |
| Major plywood requirements for hull | For hull :- 18 x 6mm sheets 6 x 9mm sheets 8 x 12mm sheets For deck/superstructure :- 13 x 6mm sheets 8 x 9mm sheets |
|
| Guidance Use | Coastal/offshore | |
| Drawing/Design Package | 9 x A1 drawings + 12 x A4 instruction/spec sheets | |
| Additions and alterations included with the plans | 1930's style hull/cabin details Outboard well |
|







