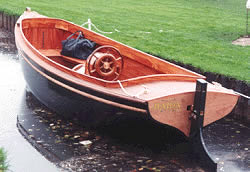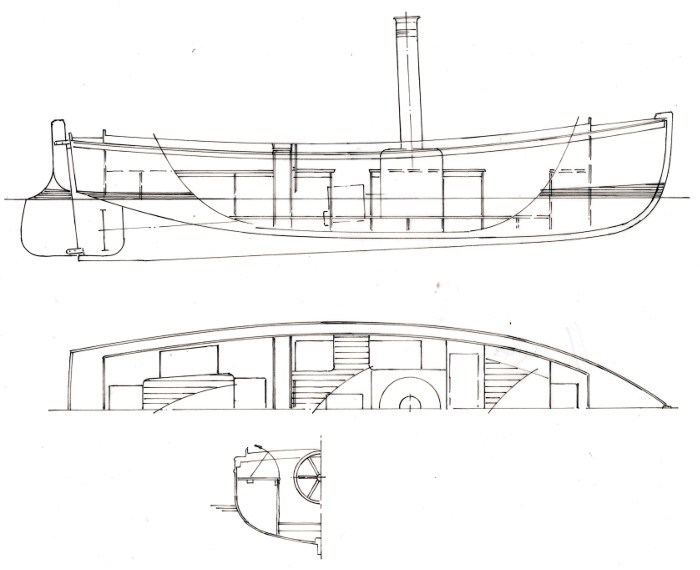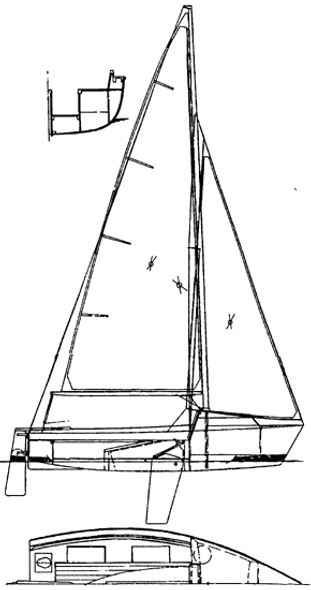Description
Indian Runner is one of several steam launches that we are designing which are based upon the Amaryllis 22 hull form. This is characterised by having a long waterline length, wine glass shaped transom stern lifted well clear of the waterline and with very firm bilge sections giving high stability for her beam. This launch, designed for Mr. I. Cross will use a Taylor Compound steam unit with a coal fired boiler and she will swing a 14"x20" propeller. The standard layout has her with an aft seat area separate from the engine area by a bulkhead/locker which also takes the steering wheel. Immediately forward of the boiler is the bunker followed by a separate forward seat area. Other layouts can of course be used.
She is constructed using the strip planked method using our computer faired mould shapes allowing the builder to get straight into construction. The hull may be sheathed inside and out with glass cloth in epoxy resin giving a tough abrasion resistant shell which requires little framing or maintenance and which can be finished clear. She may also be conventionally finished with ribs if you want true authenticity.
Details are available for a 21'6"x5'6" version of the Indian Runner. Note - we have also drawn up the mould and jig details for a 19' x 6' version with an additional 3" of freeboard/hull depth - these details are given as part of the original 17'9" design package.













|
Indian Runner Particulars |
||
| LOA | 17'9" and 21'6" | 5.4m and 6.56m |
| Beam | 5'1" and 5'6" | 1.55m and 1.68m |
| Hull Mid Depth | 2'7" | 0.78m |
| Draft | 1'9" | 0.53m |
| Displacement | 2240 lbs | 1000 kg |
| Engine | 8 IHP steam | |
| Hull Shape | Round bilge | |
| Construction Methods | Strip plank | |
| Major strip plank requirements for hull | 1800' of 3/4" x 1 1/4" (550m of 18x30mm) WRC | |
| Guidance Use | 6+ adults | |
| Drawing/Design Package | 8 x A1 drawings + 4 x A4 instruction/spec sheets | |
| Additions and alterations included with the plans | Moulds/jig for 21'6 x 5'6" (6.56 x 1.68m) version - 2 versions of this, one with tumblehome and the other without. Moulds/jig details for a 19' x 6' (5.8x1.83m) version with 3" (75mm) additional freeboard (these details are part of the standard 17'9" version drawings). |
|






