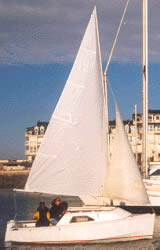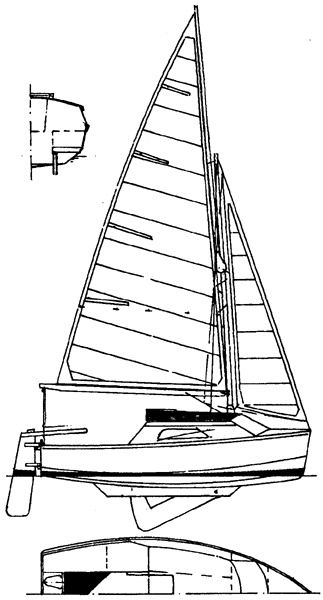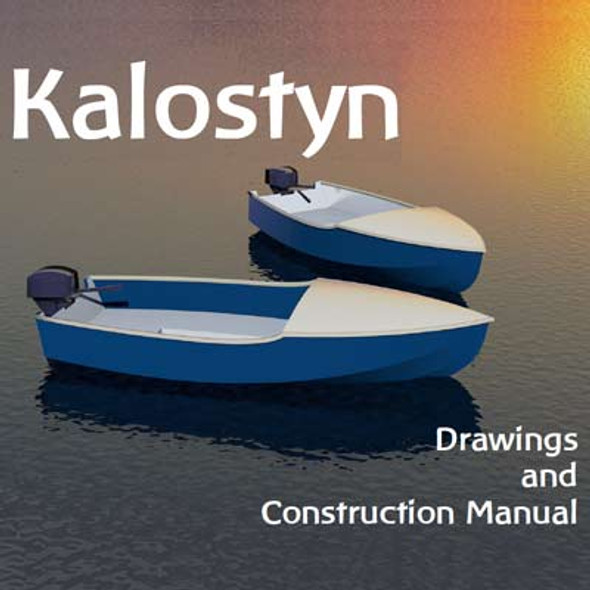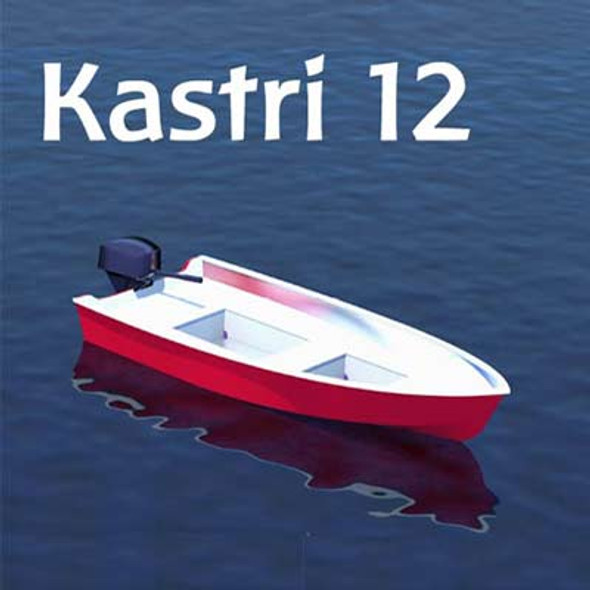Description
The LYNX 16 has been designed to meet the needs of the sailer who requires a modern small trailable boat. To retain the maximum possible internal living space she has twin bilgeboards which are mounted in cases below the bunks leaving the sole space completely free of obstructions. Furthermore, the pivots for the steel boards are outside the hull in the skegs which means that there are no leaks ,and the control of the boards is in the cockpit. Optional water ballast tanks giving over 300 kg of ballast are incorporated below the bunks. A simple gunter rig has been used to keep the spar lengths down for easy trailing and the skegs allow her to, sit easily on the trailer. She has an outboard well and the cabin sides go right out to the hull sides giving comfortable sitting space inside and a large deck area to work on. The cockpit seats are big enough to have 2 people sleeping on them under a boom tent. The hull is of double chine shape developed from our Micro 18 and Highlander designs to give a fast and stable hull form. Construction is based upon the stitch and tape/epoxy method using pre-shaped ply hull and frame panels so that the building time is kept to a minimum. Details are also available for a round bilge strip planked hull for the Lynx 16.









|
Lynx 16 Particulars |
||
| LOD | 15'9" | 4.8m |
| Beam | 6'9" | 2.05m |
| Hull Mid Depth | 2'7" | 0.79m |
| Draft | 1'2"/3'9" | 0.35/1.15m |
| Sail Area | 138 sq.ft | 12.8 sq.m |
| Approx. Dry Weight | 1100 lbs | 500 kg |
| Ballast (water) | up to 660 lbs | up to 300 kg |
| Maximum Headroom | 4'3" | 1.29m |
| Number of berths | 2 | |
| Hull Shape | U shaped with 3 planks per side | |
| Construction Methods | Stitch and tape and strip plank | |
| Major plywood requirements for hull |
7 x 4mm sheets 15 x 9mm sheets 3 x 12mm sheets |
|
| Guidance Use | Inland, estuary and coastal | |
| Drawing/Design Package | 9 x A1 drawings + 9 x A4 instruction sheets | |
| Additions and alterations included with the plans |
High peaked gaff cutter with bowsprit. Moulds for strip plank construction. |
|






