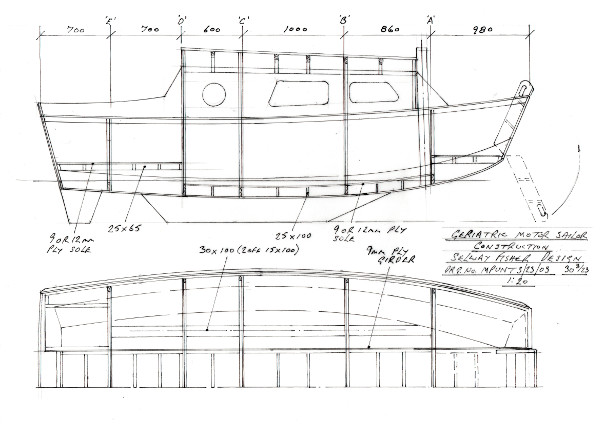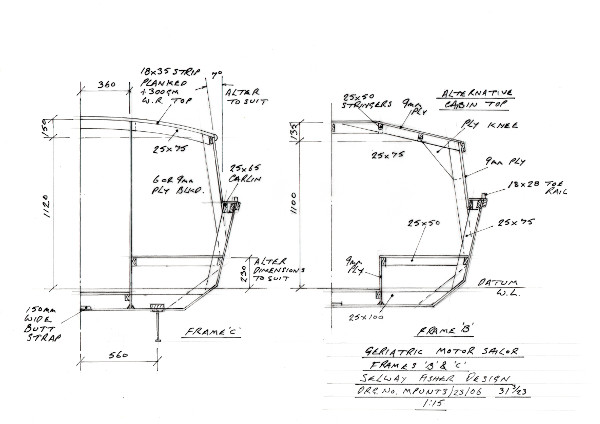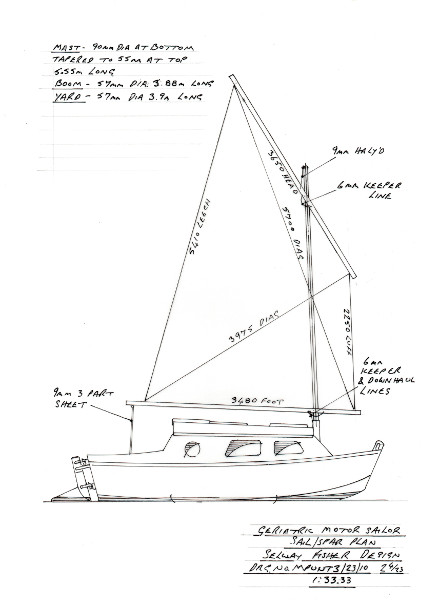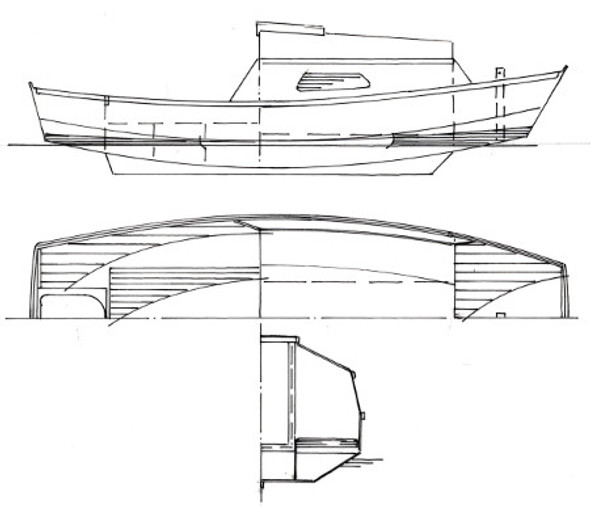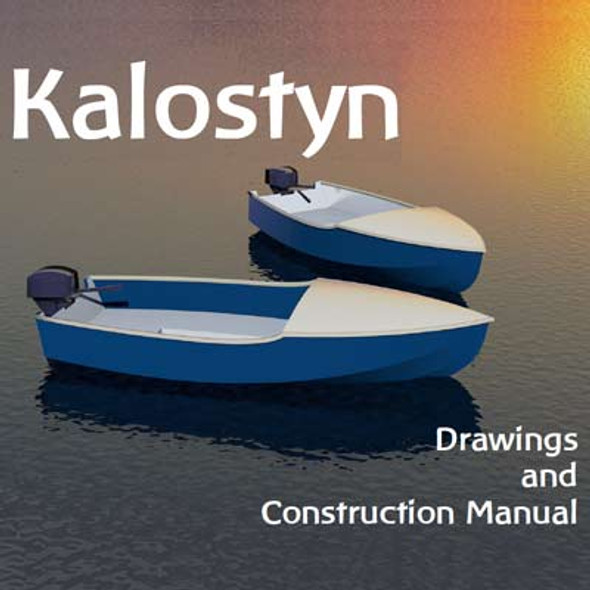Description
|
Note: You will also need to purchase the Curlew plans to build this boat
|
| This is an additional set of sketches, drawings and notes allowing the builder to construct a larger version of the Curlew adapted to be a motor sailor - the mark 2 Curlew hull with it's double chine was remodeled with a beam (to inside of plank) of 7'6" (2.28m) and an increase of hull depth by 8" (200mm) allowing a cabin with sitting headroom and a self draining cockpit. |
|
|
| Because the client who asked me for these sketches had already built other plywood boats, he did not need construction details, some of which are on the standard Curlew plans and only needed a series of dimensioned sketches to follow.
The project was called the 'Geriatric Motor Sailor' because the additional beam (and stability) plus the bow ramp and steel bilge keels (allowing her to dry out upright) make her an ideal boat for comfortable sailing for those a little more advanced in years. There is a forward cockpit/well with the centre part of the forward transom hinged down to form a boarding ladder. |
|
|
||||||||||||||||||||||||||||||||||||||||
| To build her, you will need the standard Curlew Motor Punt plans (just above this description) plus the two A1 drawings that define the Mark 3 hull shape plus the seven A4 sketches - if the builder requires more construction details, these can be provided from a similar sized design. The seven sketches include: Overall construction sketch; Deck Construction sketch Bow Well & Hinged Boarding Ladder sketch 2 x Frame sketches Outboard Motor Mount sketch Steel Bilge keels & Rudder sketch Sail/Spar Plan sketch. |
||||||||||||||||||||||||||||||||||||||||
|
||||||||||||||||||||||||||||||||||||||||


