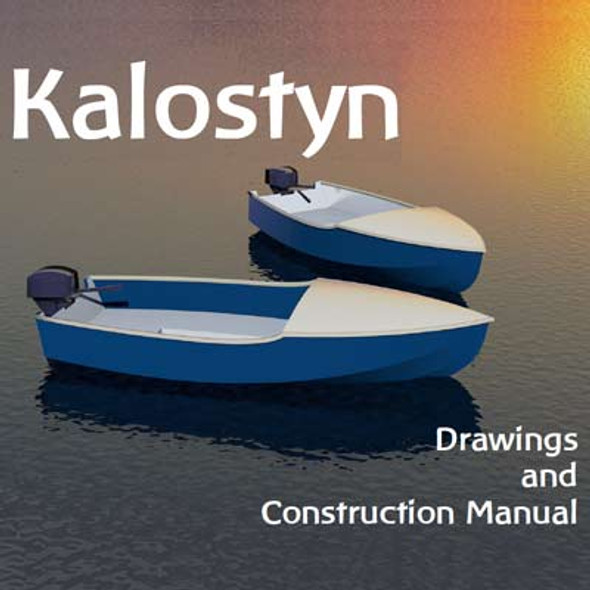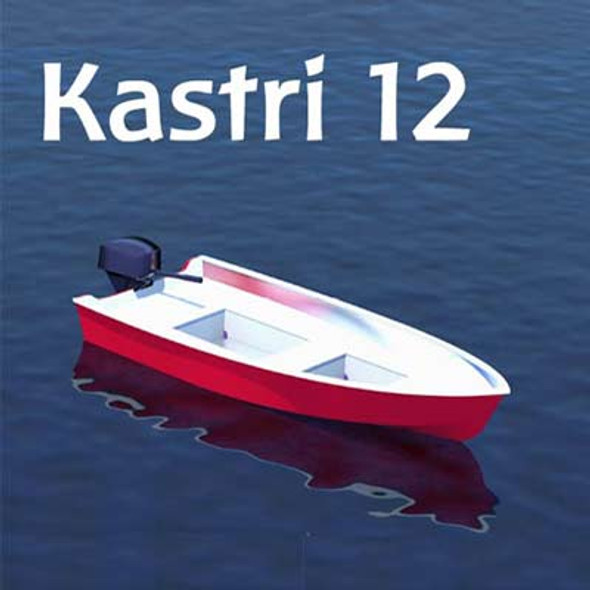Description
This was originally a design contract for the detailed refit drawings for a canoe sterned wood hull which had been totally stripped of it's original accommodation, decking, rig etc. We drew up a new design which has sleeping accommodation for 8 in 4 separate cabins, a large wheelhouse/saloon with galley and a large owner's cabin aft. The refit drawings are very complete and detail the total fit-out including deck/superstructure construction, machinery installation, electrics etc. The Red Grouse has a large machinery space under the wheelhouse/deck saloon which accommodates twin engines, generator, desalination plant etc. The drawings and details would be useful for anybody fitting out a similar craft but we can also draw up hull construction details for any method of build to go with the fit-out details.
|
49' Redgrouse Particulars |
||
| LOD | 49' | 14.95m |
| Beam | 12'7" | 3.84m |
| Draft | 4' | 1.22m |
| Sail Area | 930 sq.ft | 86.49 sq.m |
| Displacement | 19.87 tons | 20.19 tonnes |
| Ballast | ||
| Maximum Headroom | 6'8" | 2.04m |
| Accommodation | 8 berths (incl. 2 doubles) large galley, chart table etc | |
| Engine | ||
| Hull Shape | Round bilge | |
| Construction Methods | ||
| Major plywood requirements for hull | ||
| Guidance Use | Ocean | |
| Drawing/Design Package | 12 x A1 drawings | |
| Additions and alterations included with the plans | ||






