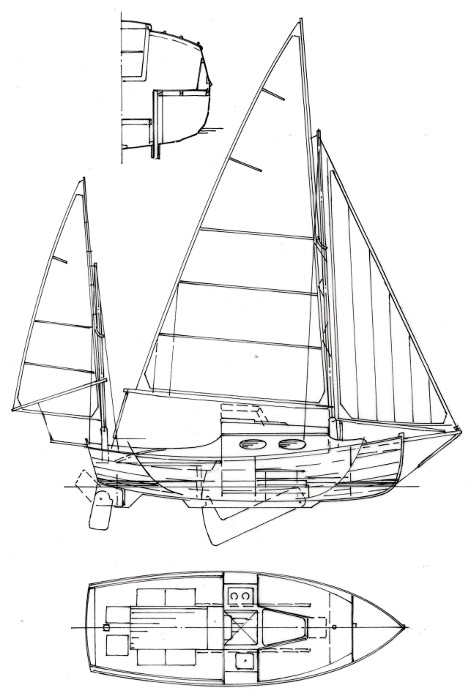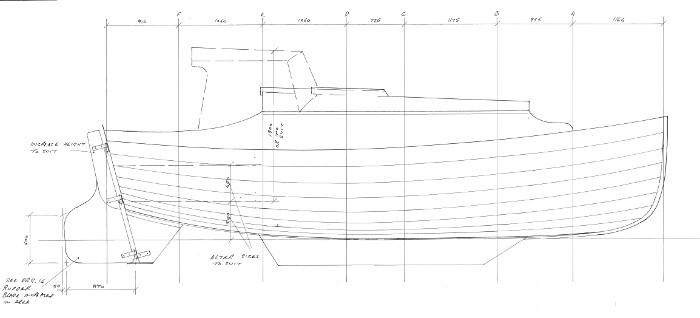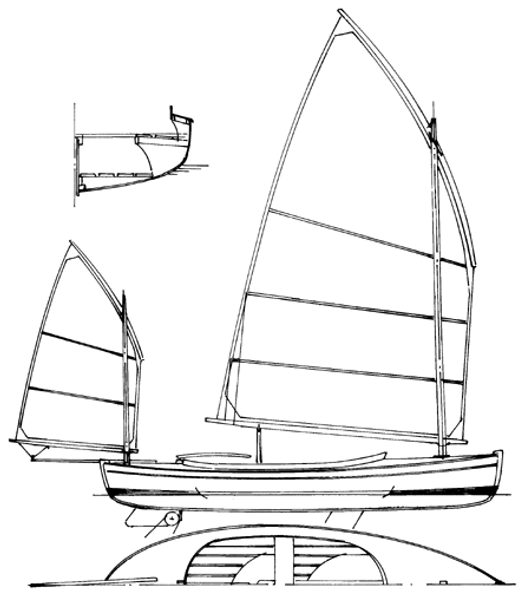Description
This little ship has been designed for the sailing author Derek Harvey and incorporates many ideas gleaned from his years of sailing experience. The starting point for the design was the requirement for a trailable boat with comfortable internal living space for 2 with a large and practicable cockpit area. The rig had to be both efficient and easy to use from the cockpit and she had to carry a large outboard for motoring out to sailing grounds. Clinker ply construction using 7 planks per side was chosen to give the hull a sweet appearance which was fairly easy to construct (details and plank shapes are also given for stitch and epoxy construction and she could be strip planked). For easy trailing she has twin pivoted bilge boards which do not encroach on the accommodation and are housed under the bunks and she carries some water ballast. Inside there are 2 large bunks with galley and saloon/chart table and a locker for a Porta Potti. The layout could be re arranged to take more berths. She has a foredeck well and she carries a gunter yawl rig for good balance under reduced sail.
LOD 21’3’’ (6.48m); Beam 8’ (2.4m); Draft 1’5’’/4’ (.42/1.2m); Sail Area 280 sq.ft. (26.07 sq.m); Displ. 3938 lb. (1786kg); Approx. trailing wht 3000 lb (1361 kg); Ballast 992 lb (450 kg).

The plans now include the shapes for the bulkheads/frames, transom and inner stem for a 23'4" (7.12m) LOD version with the hull depth increased by another plank (hull depth increased by 8" (200mm)) - below.

|
21' Rona Yawl Particulars |
||
| LOD | 21'3" | 6.48m |
| Beam | 8' | 2.44m |
| Draft | 1'5"/4' | 0.42/1.22m |
| Sail Area | 280 sq.ft | 26.07 sq.m |
| Approx. Dry Weight | 3938 lbs | 1786 kg |
| Ballast | 992 lbs | 450 kg |
| Maximum Headroom | 4'10" | 1.47m |
| Accommodation | 2 berths plus galley and wc | |
| Engine | 9-12 hp outboard | |
| Hull Shape | Round bilge | |
| Construction Methods | Clinker ply over frame | |
| Major plywood requirements | 4 1/2 x 4mm sheets 9 x 6mm sheets 19 x 12mm sheets 4 x 15mm sheets |
|
| Guidance Use | Offshore | |
| Drawing/Design Package | 13 x A1 drawings + 11 x A4 instruction/spec sheets | |
| Additions and alterations included with the plans | Side decks with bulwark Gaff cutter yawl rig Fixed bilge keels |
|




















