Description
I think that the canoe yawls of the early part of this century were some of the most beautiful cruising yachts ever designed. They may not have had as much room inside as their modern counterparts, but they were sea kindly craft with an easily handled rig and a grace and charm all of their own. Kittiwake is our version of the old canoe yawl using the modern ply/epoxy method of construction. She has 6 plywood planks per side which are stitched together along with the ply backbone girder and bulkheads. All the seams and joints are then bonded with epoxy and the hull sheathed in woven roving. She has an âLâ shaped steel centreboard which is housed below the cabin sole and operated from the cockpit. The centreboard pivot is located outside the hull so that there are no leaks. Ballast, in the form of scrap iron or lead is housed in 2 steel ballast boxes to keep cost down and to make the engineering side of the construction as simple as possible. She has room for 2 or 3 berths, a wc and galley and she can have an outboard well in the cockpit. Her yawl rig, apart from being traditional, is in easily handled balanced areas allowing her to be sailed with just the jib and mizzen up. We can also produce the computer faired mould shapes and details for strip planked construction. Other keel configurations can also be drawn up.

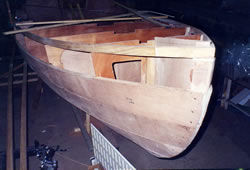
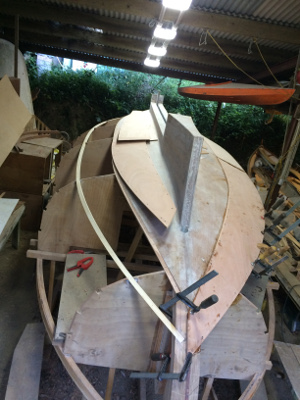
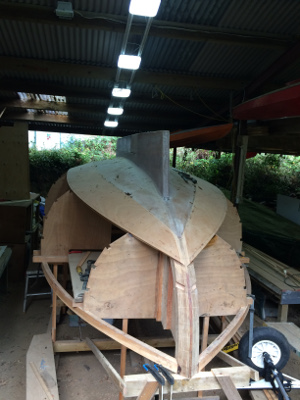
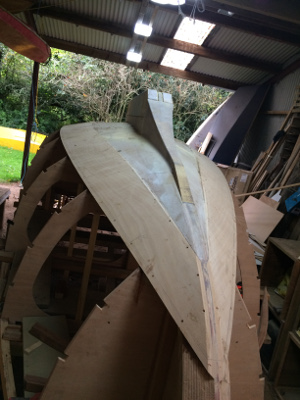
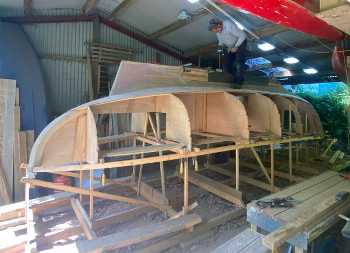
|
22' Canoe Yawl Particulars |
||
| LOD | 22' | 6.7m |
| Beam | 7' | 2.1m |
| Draft | 2'2"/4'8" | 0.66/1.42m |
| Sail Area | 277 sq.ft | 25.79 sq.m |
| Displacement | 3638 lbs | 1650 kg |
| Ballast | 1323 lbs | 600 kg |
| Maximum Headroom | 4'6" | 1.37m |
| Accommodation | 2-3 berths plus wc and galley | |
| Engine | 10 hp outboard | |
| Hull Shape | Round bilge with 6 planks per side | |
| Construction Methods | Stitch and tape over stringers | |
| Major plywood requirements for hull | 3 x 6mm sheets 25 x 9mm sheets 7 x 12mm sheets |
|
| Guidance Use | Offshore | |
| Drawing/Design Package | 9 x A1 drawings + 10 x A4 instruction/spec sheets | |
| Additions and alterations included with the plans | ||












