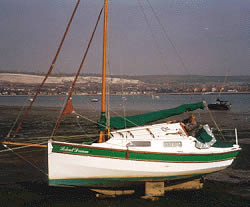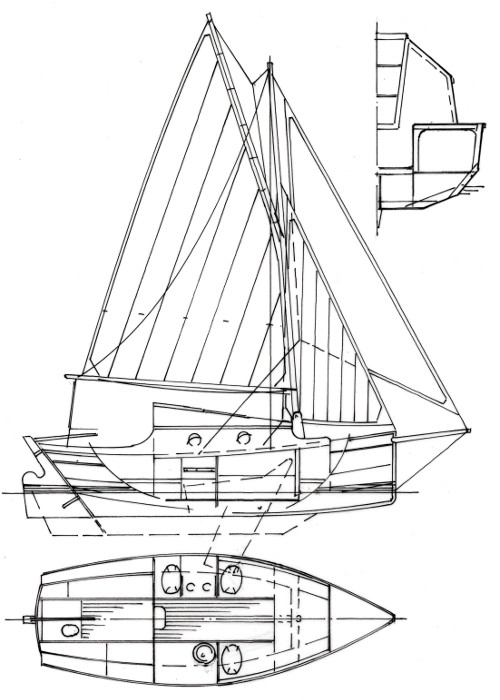Description
After many requests from clients, the 16’ Grey Swan has been stretched in this new version to 19’6’’, The beam has not been increased too much to enhance sailing performance and the additional 3’6’’ in length has greatly added to the space available for berths and stowage. The standard drawings show a four berth arrangement with cooker, fold away basin and space for a bucket w.c, However this may be changed to suit. The centreboard could also be changed for bilge keels or a central ballast keel. Construction is of pre-shaped frames, fore/aft members and bottom panel fastened together in a simple prefabricated assembly to which stringers are applied. The hull skin then goes on oversize to be trimmed later. A client has recently asked for the design to be modified for sheet grp construction so the plans now include details and all hull panel shapes for this fibreglass method of construction which requires no mould and is very similar to ply/epoxy construction (which can also be used). The plans also now include details of a modified centreboard arrangement along with details of an inboard engine installation. The engine is a 9 hp Yanmar and the new arrangement keeps the centreboard below the cabin sole with control to the cockpit.




|
19'6" White Swan Particulars |
||
| LOD | 19'6" | 5.95m |
| Beam | 7'3" | 2.21m |
| Hull Mid Depth | 3'3" | 0.99m |
| Draft | 1'4"/4'4" | 0.4/1.32m |
| Sail Area | 223 sq.ft | 20.7 sq.m |
| Approx. Dry Weight | 2800 lbs | 1270 kg |
| Ballast | 800 lbs | 363 kg |
| Maximum Headroom | 5'2" | 1.58m |
| Number of berths | 3 | |
| Hull Shape | U shaped - flat bottom panel with 3 planks per side | |
| Construction Methods | Stitch and tape, ply over frame and strip plank | |
| Major plywood requirements for hull | 4 x 6mm sheets 23 x 9mm sheets 8 x 12mm sheets |
|
| Guidance Use | Estuary, coastal, cross channel | |
| Drawing/Design Package | 10 x A1 drawings + 15 x A4 instruction sheets | |
| Additions and alterations included with the plans | Alternate centreboard arrangement with board completely below the cabin sole. Inboard engine arrangement. Lift cabin top. Moulds and jig etc for strip plank construction. |
|










