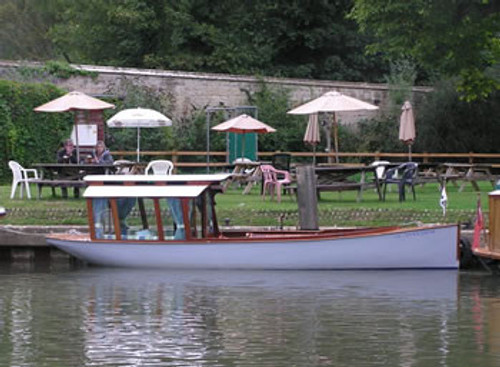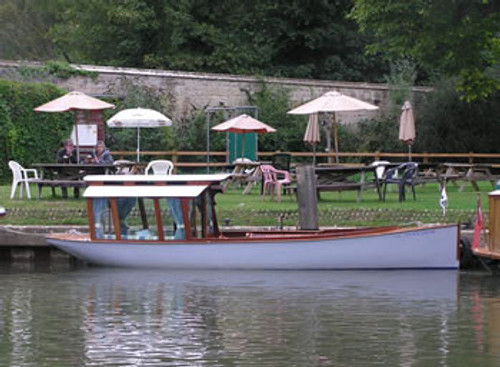The Edwardian 50 has been designed for canal and inland river use. She has a beam of 7'6" which allows her to navigate much of our inland waterways and a height (air draft) which will let her get under most bridges. Her construction drawings are for strip planked construction and show computer faired mould shapes for the building jig. The Cedar hull is intended to be sheathed inside and out giving a stiff shell. To keep her underwater draft low, her propeller works inside a tunnel.
The construction method can be changed and she could, for instance, be made from multi-chine plywood. She may be fitted out in a variety of ways but the standard layout shows a saloon with a raised "clerestory" roof with a large forward open cockpit/engine room, aft cockpit. The saloon houses an enclosed wc compartment, galley and four settee/berths.
|
Edwardian 50 Particulars |
||
| LOA | 48'9" | 14.85m |
| Beam | 7'6" | 2.29m |
| Hull Mid Depth | 3'8" | 1.12m |
| Draft | 2'2" | 0.66m |
| Maximum Headroom | 6'7" | 2m |
| Displacement | 7.73 tons | 7.85 tonnes |
| Engine | 50-100 hp diesel | |
| Hull Shape | Round bilge | |
| Construction Methods | Strip plank | |
| Major plywood requirements for hull | ||
| Guidance Use | 12+ adults | |
| Drawing/Design Package | 6 x A1 drawings + 6 x A4 instruction/spec sheets | |
| Additions and alterations included with the plans | ||







