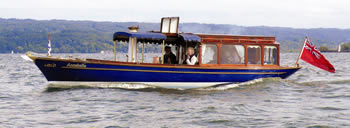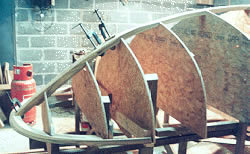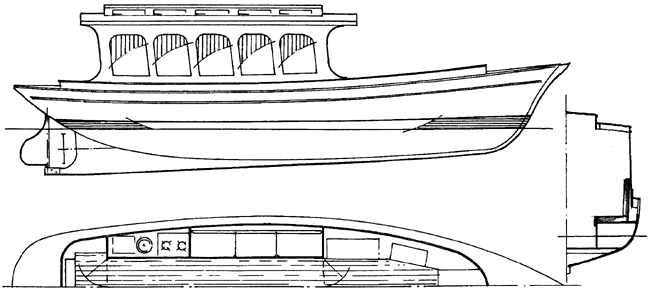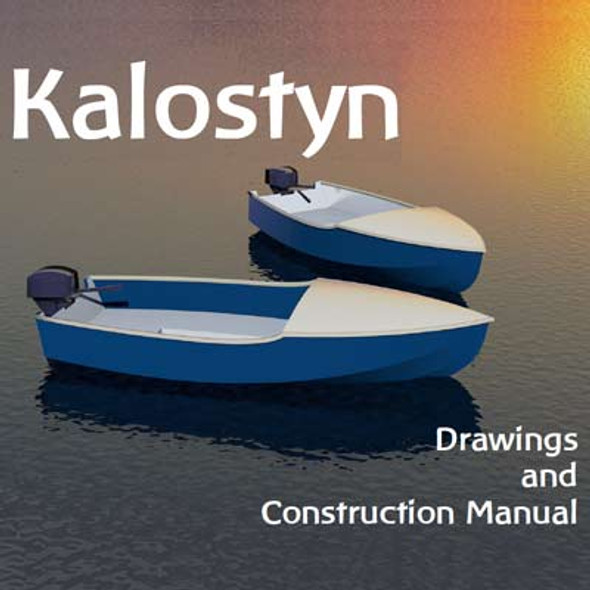Description
Having put the lines of an original 25’ LIFU launch into our computer system we have used this shape in the development of this 26’ Edwardian Launch. The LIFU launches were very successful and were known for their good sea keeping qualities when being used as tenders for the big racing yachts of the time. We have taken the original lines and increased the beam to the maximum for canal use and changed the bow and stern shapes to give a fan tail stern and moderate schooner bow in similar fashion to some of the Thames launches. The full construction plans have a forward engine arrangement in a cockpit with an aft saloon with raised ‘clerestory’ housing a galley, settees and wc. This arrangement can be altered to suit and steam, diesel or electric power units may be used. Enough displacement volume has been built in to take the batteries necessary for electric power. Details are shown for strip planked construction and the mould shapes given have been computer faired so that no lofting is required. Beam is 6'10".
Apart from the original 26' x 6'10" version with schooner/clipper bow, the plans now also include moulds and jig details for the following modifications :-
26'x8' beam version schooner and plumb stem.
28'x6'10" beam version.
26'x6'6" beam version with plumb stem.
26'x6'10" beam version with plumb stem.
36'x8' beam version with original schooner/clipper bow (also includes construction drawing and spec. for Edwardian 30).












|
Edwardian 26 Particulars |
||
| LOA | 26'3" | 8.05m |
| Beam | 6'10" | 2.08m |
| Hull Mid Depth | 3'3" | 0.98m |
| Draft | 2' | 0.61m |
| Maximum Headroom | 6' | 1.83m |
| Displacement | 4410 lbs | 2000 kg |
| Engine | 15-20 IHP steam/25 hp diesel | |
| Hull Shape | Round bilge | |
| Construction Methods | Strip plank | |
| Major strip wood requirements for hull | 2460' of 3/4" x 1 1/4" (750m of 18x30mm) WRC | |
| Guidance Use | 6-8 adults | |
| Drawing/Design Package | 14 x A1 drawings + 5 x A4 instruction/spec sheets | |
| Additions and alterations included with the plans |
26âx6â10â beam Schooner Bow/Counter Stern â original version. |
|






