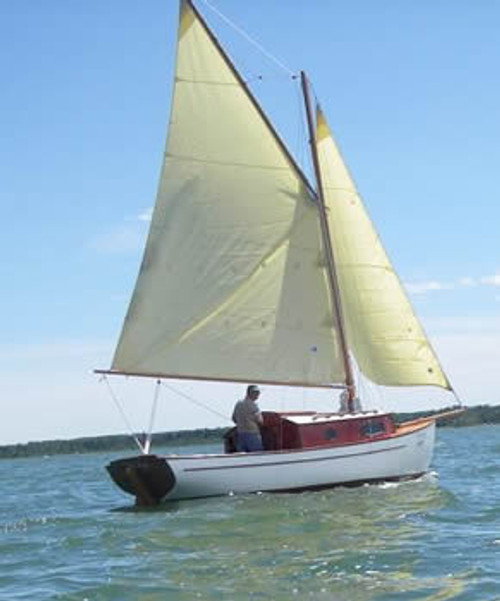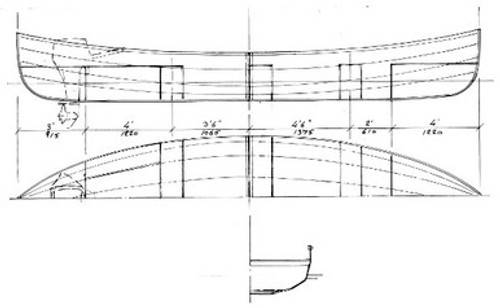Here is a smart little yacht combining 2 modern building techniques to make construction as quick and simple as possible. First of all, the pre-shaped ply bottom panel and longitudinal girders are put together with frames and bulkheads. To make things really simple, the hull side frames are all based upon one master curve and once set up, the sides are constructed from strip planks no more than an inch wide, bonded with epoxy. The drawing shows a central ballast keel or centreboard options and the accommodation can be arranged to suit. There is an outboard well aft and she will take up to, 4 berths. The centreboard version lends itself to car trailing.
LOA 20’6’’; Beam 7’3’’; Draft 1’10’’ (keel version).
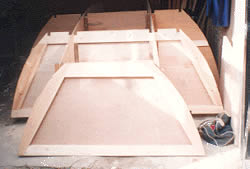
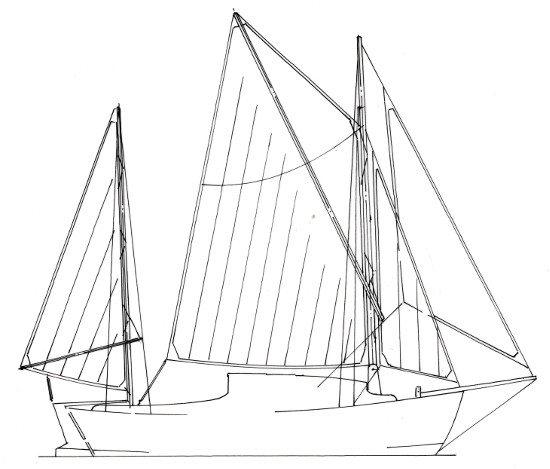
The sprit cutter rig (above) is also given in the plan set along with an alternative bilge keel arrangement - (below).
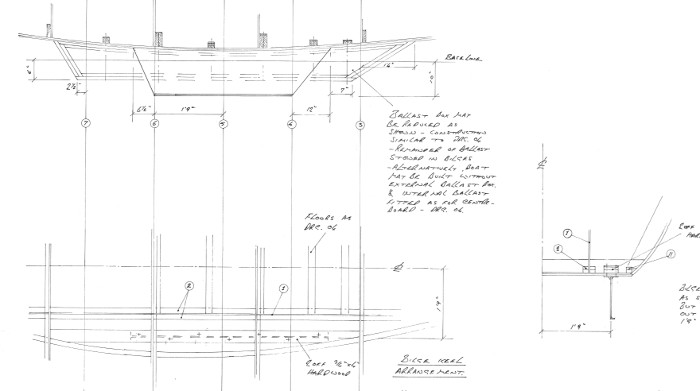
|
Skye 21' Particulars |
||
| LOD | 20'6" | 6.25m |
| Beam | 7'3" | 2.21m |
| Draft (fixed version) Draft (centreboard version) |
1'10" 1'3"/3'5" |
0.56m 0.38/1.04m |
| Sail Area | 193 sq.ft | 18.83 sq.m |
| Displacement | 2250 lbs | 1020 kg |
| Ballast | 700 lbs | 317 kg |
| Maximum Headroom | 4'5" | 1.35m |
| Accommodation | Up to 4 berths - room for galley/wc with 3 berths | |
| Engine | 10 hp outboard in well | |
| Hull Shape | Flat bottom/rounded sides | |
| Construction Methods | Ply/strip over frame | |
| Major wood requirements for hull | 5 x 6mm sheets 4 1/2 x 9mm sheets 10 x 12mm sheets 1 1/2 x 24mm sheets 2000' of 5/8" x 1" (610m of 16x25mm) WRC |
|
| Guidance Use | Inshore | |
| Drawing/Design Package | 6 x A1 drawings + 6x A4 instruction/spec sheets | |
| Additions and alterations included with the plans | Bilge keel with ballast keel option Sprit main cutter yawl rig with 231 sq.ft (21.49 sq.m) area |
|




