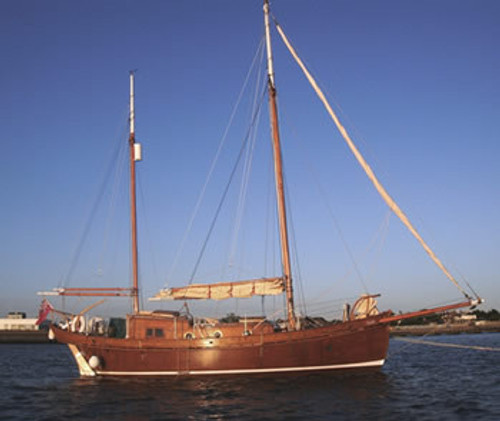The Fulmar 34' is a larger sister to the original Fulmar 26'3" heavy displacement centre cockpit cruising yacht. Construction is ply over frame and utilizes ply fore and aft girders and ply bulkheads erected onto a strong-back before chine stringers and hog (inner keel) are fitted. The plans show details for simple multi-chine planking or clinker planking. Construction is kept simple with a long ballast keel made up from a simple steel box filled with scrap lead.
The accommodation has berths for six with 2 in a double berth in the forecastle and another 2 in the saloon/dinette plus 2 single cabins aft.
Aft of the large saloon is a generous galley space and wc/shower compartment. The cockpit is large and has a lot of space below for tanks and storage. Aft of the cockpit are two separate single berth cabins. Right aft are compartments for 2 outboard engines.
The plans also show the installation details for an inboard diesel engine under the central cockpit in which case the outbaord spaces would be come large deck lockers or the 2 single cabins could be extended aft into a large aft state room.
The keel arrangement is a long shallow central ballast keel with plate bilge keels.
|
Fulmar 34' Particulars |
||
| LOD | 33'8" | 10.26m |
| Beam | 11'1" | 3.36m |
| Draft | 3'3" | 0.99m |
| Sail Area | 523 sq.ft | 48.67 sq.m |
| Displacement | 6.89 tons | 7.00 tonnes |
| Ballast | 2.50 tons | 2.54 tonnes |
| Maximum Headroom | 6'4" | 1.94m |
| Accommodation | 6 bunks - 2 doubles and 2 singles in separate cabins, large galley, dinette/saloon and wc/shower. large tank spaces. | |
| Engine | 2 x 20hp outboards or a 35hp inboard diesel | |
|
Hull Shape |
U shape with 5 planks per side | |
| Construction Methods | Ply over frame with clinker topsides | |
| Major plywood requirements | 6mm x 18 sheets 9mm x 64 sheets 12mm x 25 sheets 18mm x 6 sheets |
|
| Guidance Use | Offshore | |
| Drawing/Design Package | 15 x A1 drawings (see below) + 8 x A4 instruction/spec sheets | |
| Additions and alterations included with the plans | Alternative inboard engine installation | |
|
|
|
| Drg. 01 | Hull Construction Drawing - 1 |
| Drg. 02 | Hull Construction Drawing - 2 |
| Drg. 03 | Hull Construction Drawing - 3 |
| Drg. 04 | Building Jig |
| Drg. 05 | Deck Construction |
| Drg. 06 | Deck Construction Details |
| Drg. 07 | Ballast and Bilge Keel Details |
| Drg. 08 | Rudder Arrangement and Steering Gear and Outboard Installation. |
| Drg. 09 | General Arrangement & Fit-Out - 1 |
| Drg. 10 | General Arrangement & Fit-Out - 2 |
| Drg. 11 | Inboard Engine Installation |
| Drg. 12 | Electrics, Plumbing and Bilge Plumbing Systems |
| Drg. 13 | Sail Plan |
| Drg. 14 | Spar Plan |
| Drg. 15 | Deck Plan |
| Building Specification & Key to the Plans | |




