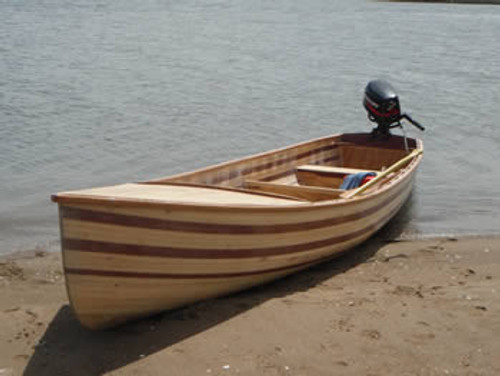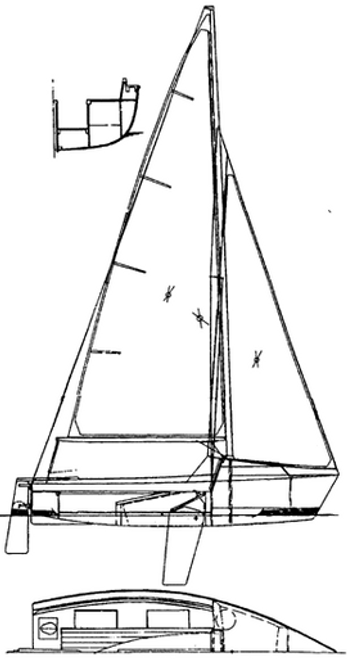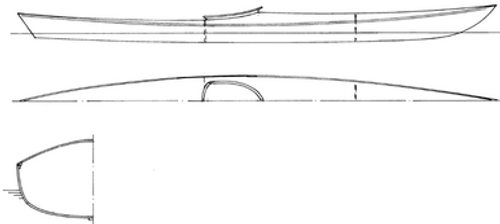This was a commission just for the computer generated and faired mould shapes and building jig details for a 24' x 8'6" motor yacht of traditional appearance. The concept is to have a forward cabin with 2 berths plus wc and galley and either a short wheelhouse with large aft cockpit or a longer wheelhouse with dinette. All the details are shown for the set up of the building jig ready for strip planking and we can either advise on the hull and deck/cabin construction or we can draw up details. Likewise, we can either give the machinery/rudder details from one of our other similar sized designs or we can draw up details for these.
|
24' Strip Planked MY Particulars |
||
| LOA | 24' | 7.32m |
| Beam | 8'6" | 2.59m |
| Hull Mid Depth | 4'1" | 1.25m |
| Draft | 1'5" | 0.44m |
| Approx. Dry Weight | ||
| Engine | 35-50 hp inboard | |
| Hull Shape | Round bilge | |
| Construction Methods | Strip plank | |
| Major plywood requirements for hull | ||
| Guidance Use | ||
| Drawing/Design Package | 3 x A1 drawings (moulds and jig only) | |
| Additions and alterations included with the plans | ||







