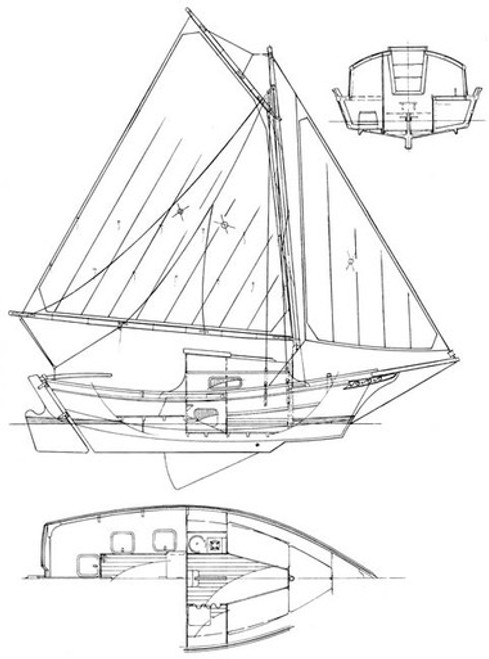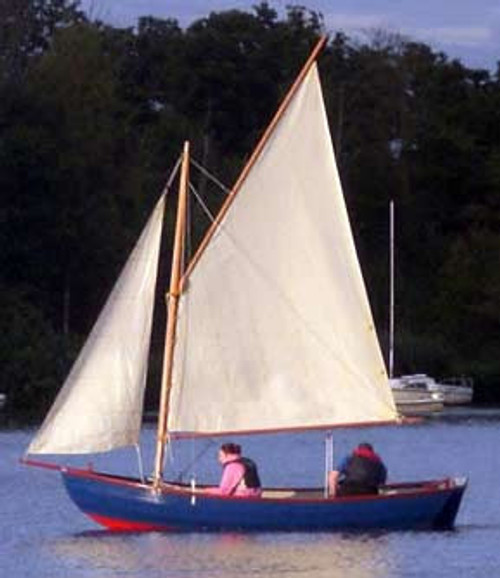The origin of the skipjack is a little obscure - they seem to have been a development of the flat bottomed sharpie with many examples having a much wider beam than the sharpie, a deadrise to the bottom and great flare to the topsides. However, historians are divided and some see the hull type as nothing to do with the sharpie form at all and simply a development in North American working boat hull shape in it's own right. Whatever the origin, examples were to be seen in the Gulf of Mexico in the 1880's and they were later built at Martha's Vineyard (Massachusetts) and Chesapeake Bay.
Apart from their distinctive hulls, they usually sported a gaff main with single jib and were characterized by their sweeping sheer line. All in all, these features lead to a very seaworthy, easily built and very 'salty' looking craft.
Construction is ply plank over frame with the ply fore and aft girder combined with the centreboard case set up with the ply bulkheads and frames upside down. Stringers are added before everything is cleaned up and made ready for the ply planking. To make things simple and low cost, the ballast, as in the original boats is in the bilges in the form of scrap steel or lead.
The standard layout is for twin berths plus room for a galley and wc and a large cockpit but this can be easily altered to suit your own requirements.


|
20' Fisher Skipjack Particulars |
||
| LOD (excl. schooner beak) | 19'2" | 5.84m |
| LOA (excl. bowsprit) | 20'8" | 6.30m |
| Beam | 8'8" | 2.64m |
| Hull Mid Depth | 2'11" | 0.88m |
| Draft | 1'7 3/4"/3'10" | 0.50/1.17m |
| Sail Area | 231 sq.ft | 21.5 sq.m |
| Approx. Dry Weight | 2646 lbs | 1200 kg |
| Ballast | 882 lbs | 400 kg |
| Maximum Headroom | 4'8" | 1.42m |
| Number of berths | 2 + 2 in the cockpit | |
| Hull Shape | 'V' bottomed, single chine. | |
| Construction Methods | Ply plank over frame | |
| Major plywood requirements for hull |
6mm - 10 sheets 9mm - 16 sheets 12mm - 6 sheets |
|
| Guidance Use | Estuary, coastal, cross channel, offshore | |
| Drawing/Design Package | 9 x A1 drawings + 10 x A4 instruction sheets | |
| Additions and alterations included with the plans | ||







