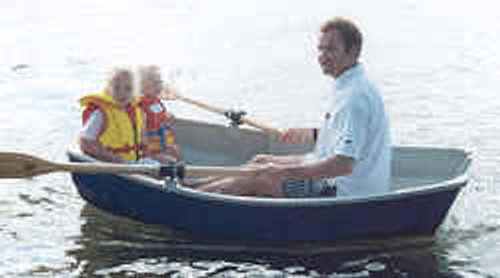The original 14' Skylark was drawn up as a simple extension of the Skylark 12 using the same rig and simple fit-out details as the 12. We then remodelled the hull with an additional chine to give the Mark 2 version. This version uses the same hull shape as the Mark 2 but has been drawn up with gunkholing in mind - the interior is half decked and the centre space has been kept clear to allow sleeping (perhaps under a simple boom tent).
|
Skylark 14 mark 3 Particulars |
||
| LOA | 14' | 4.27m |
| Beam | 4'10" | 1.47m |
| Hull Mid Depth | 1'6" | 0.46m |
| Draft | 6 1/4"/2'8" | 0.16/0.8m |
| Sail Area | 91 sq.ft | 8.45 sq.m |
| Approx. Dry Weight | 240lbs | 109 kg |
| Hull Shape | Flat bottom with 3 planks per side | |
| Construction Method | Stitch and tape | |
| Major plywood requirements for hull | 5 sheets of 6mm exterior or marine plywood | |
| Guidance Use | 4-5 adults | |
| Drawing/Design Package | 9x A1 drawings + 13 x A4 instruction sheets including fixed bilge keel, twin pivoted board, single lug sail and lug yawl rigs plus cuddy. | |







