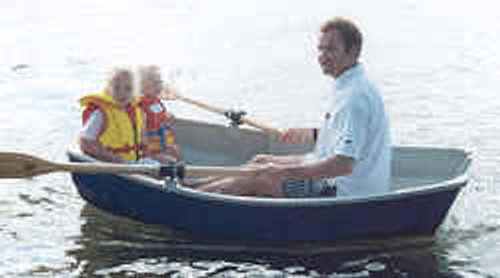The Skylark 14 is another example of a modified set of standard plans. Mr. Rodrigez of Portugal asked for a longer version of our Skylark 12 and we were quickly able to stretch the original on our CAD system. The new panel shapes were developed very quickly so that the client was able to get construction started straight away. The Skylark 14 has a useful beam of 4'10" and she may be fitted out with 4 thwarts plus side benches. Essentially, the plans consist of the standard Skylark 12 set of plans including the 12' rig plus an additional drawing showing the hull panel and transom shapes for the 14' version along with details of the extended interior arrangement.
|
Skylark 14 Particulars |
||
| LOA | 14' | 4.27m |
| Beam | 4'10" | 1.47m |
| Hull Mid Depth | As Skylark 12 | |
| Draft | As Skylark 12 | |
| Sail Area | As Skylark 12 | |
| Approx. Dry Weight | 130lbs | 59kg |
| Hull Shape | Flat bottom with 3 planks per side | |
| Construction Method | Stitch and tape | |
| Major plywood requirements for hull | 5 sheets of 6mm exterior or marine plywood | |
| Guidance Use | 4 adults | |
| Drawing/Design Package | 4 x A1 drawings plus 12 x A4 instruction sheets - 3 sail plans given including lug and gunter sprit main plus jib and similar with bowsprit | |







