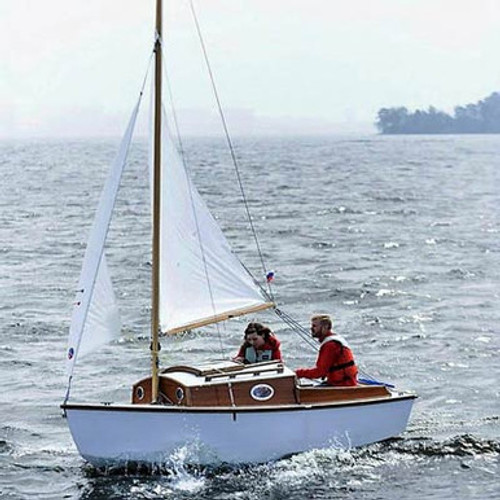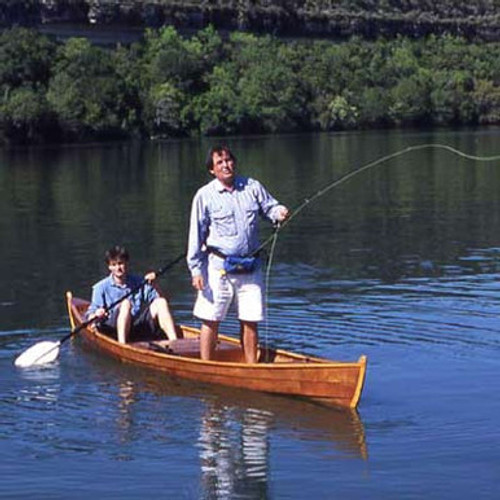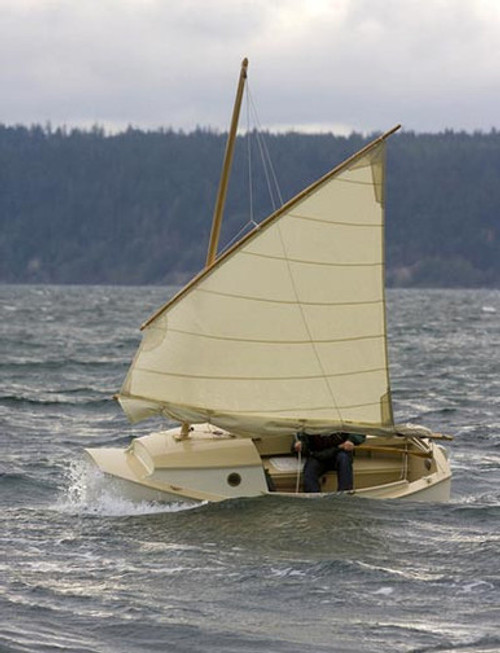This design resulted from an idea to create the most compact coastal cruiser for two people. At the same time, I would like the boat to have the classic appearance of the folkboat era. Thus came the Picofolkboat 360, which means "a very small boat for people". The first boat built exceeded all expectations: it was seaworthy, comfortable, easy to operate and fast.
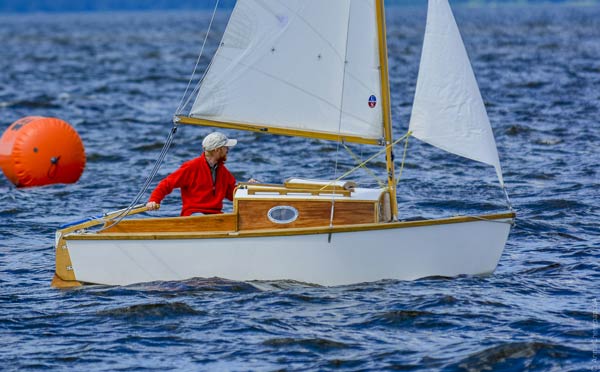
All parts of the hull are cut from 12 sheets of plywood (8x4'). The hull is built by the "sew and glue"
method of, so this boat can easily be built by a non-professional shipbuilder.
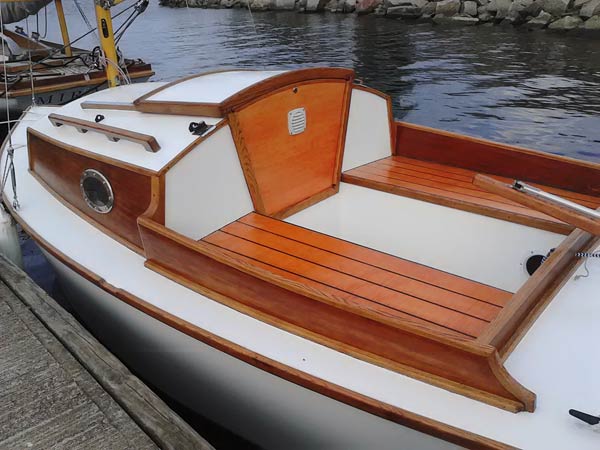
The boat has a large locker in the forepeak, where you can put all the camping stuff and stern section for mooring ropes, fenders and anchor. The cabin has 2 spacious berths 6' 4" long. Under the floorboards of the cabin is a removable ballast - sandbags.

Ðmong all my boat projects, this is my favorite, because I like the feel of a light little boat. On the other hand, it is seaworthy and roomy for safe and comfortable travel. I travel on it every summer on the Gulf of Finland. I once traveled 120 miles along the coast in this boat. There were two of us and a dog. We lived in the boat for almost a week, cooking in the cockpit on a small gas stove. When it rained, the waterproof cabin was always warm and dry.

Characteristics:
- Length 3.6 m (12')
- width 1.6 m (5'4")
- draft 0.2 / 0.9 (8" / 3')
- cabin height 0.9 m ( 3')
- body weight 150 kg (330 lbs)
- ballast of 60 kg (133 lbs)
- sail area: 77.5 ft2
If you want to have a pocket cruiser, then this boat can be very suitable for you. Especially if you like classic design and lacquered wood.
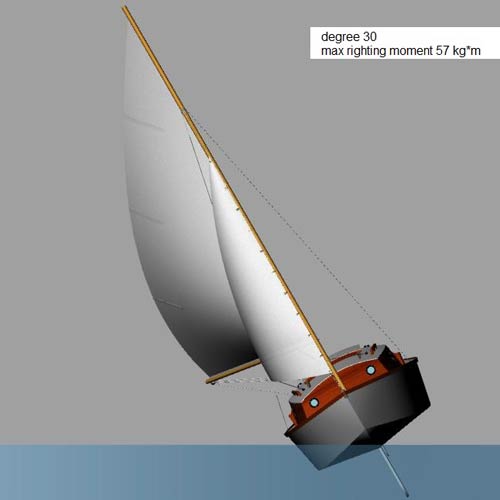
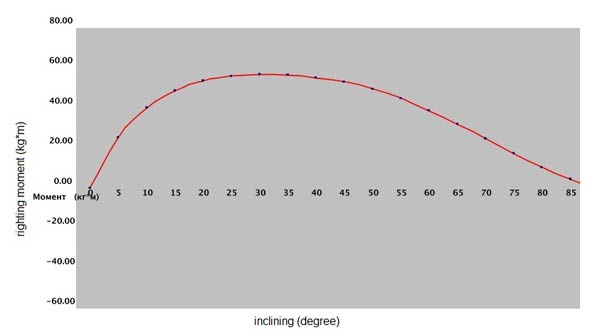
The plans for self-construction does not have drawings with dimensions. It includes CNC cutting files, materil list, аssembly pictures and a basic drawing of the rig.
Picofolkboat 360
Characteristics:
Length 3.6 m (12')
width 1.6 m (5'4")
draft 0.2 / 0.9 (8" / 3')
cabin height 0.9 m ( 3')
body weight 150 kg (330 lbs)
ballast of 60 kg (133 lbs)
sail area: 77.5 ft2

