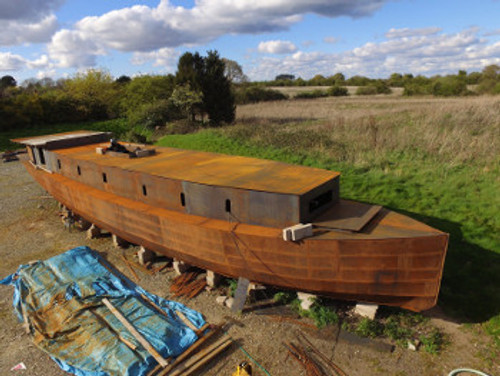One of our clients wanted to match the advantages of strip planking with an easily built but attractive motor barge hull. In stead of using a slab sided hull seen on so many modern steel barges, we have been able to use the ability of strip planking to produce a hull with well curved topsides and modelled the barge on the old Teign gravel barges.
Construction simply starts by laying down the flat bottom using the shape given on the plans. The bottom is a sandwich of ply and baulk timber. On this, the frames/floors are then erected (again the shapes are given on the drawings and the hull sides are planked with 2 overlapping layers of 1" strip planks. Quickly and using fairly basic facilities and tools, a very strong hull can be made by using this method. With a length of 45' and a beam of 12' the barge has a large amount of space to fit out the interior as you wish. The arrangement that we have drawn up is for charter use and has an aft wheelhouse with crew accommodation. Forward are 3 separate cabins for 6 to 8 people along with space for 2 wc's a hip bath/shower and a saloon.
Drawings for a plywood version of the hull are included.
|
45' Teign Particulars |
||
| LOA | 45' | 13.72m |
| Beam | 12' | 3.67m |
| Hull Mid Depth | 5' | 1.5m |
| Draft | 2'4" | 0.71m |
| Maximum Headroom | 6'7" | 2m |
| Displacement | 19.64 tons | 19.95 tonnes |
| Engine | 80-150 hp inboard | |
| Hull Shape | Flat bottom and round hull sides | |
| Construction Methods | Strip plank and ply on frame | |
| Major strip wood requirements for hull | 5245' of 1" x 3" (1600m x 25x75mm) WRC or Larch etc | |
| Guidance Use | Coastal | |
| Drawing/Design Package | 11 x A1 drawings + 8 x A4 instruction/spec sheets | |
| Additions and alterations included with the plans |
30' x 12' sheet Multi-chine plywood construction Steel panel shapes |
|







