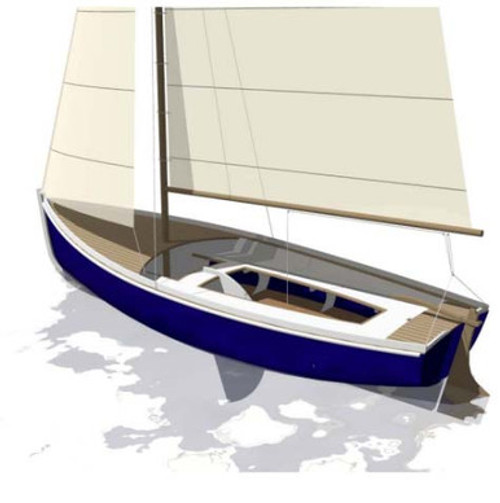The Kari 4 follows in the tradition of her smaller sisters in having a hull with 4 planks per side. Her construction starts with the assembly of a plywood framework consisting of a ply fore and aft girder incorporating the centreboard case etc slotted together with ply frames and bulkheads. Stringers are then fitted at the plank lands and the planking can either be put on lapped (clinker fashion) or as a multi-chine shape. The Kari 3 has been strip planked and there is no reason why the same cannot be done on the Kari 4.
Maximum headroom as drawn is 5' 6" (1.68m) and she has 4 berths (including a dinette/double), a wc compartment and galley.
The standard rig has a furling jib and high peaked gaff main but various other rigs could be used along with different keel arrangements - the standard steel centreplate allows a low draft but a fixed keel and inboard engine could be fitted.
|
Kari 4 Particulars |
||
| LOD | 25'1" | 7.65m |
| Beam | 8'6" | 2.6m |
| Draft | 2'1"/5'2" | 0.63/1.58m |
| Sail Area | 339 sq.ft | 31.56 sq.m |
| Approx. Dry Weight | 3528 lbs | 1600 kg |
| Ballast | 1169 lbs | 530 kg |
| Maximum Headroom | 5'6" | 1.68m |
| Accommodation | 4 berths (incl. double) wc compartment and galley | |
| Engine | Outboard around 20 hp | |
| Hull Shape | U shaped multi chine with 4 planks per side | |
| Construction Methods | Clinker ply over framework of ply bulkheads and girders | |
| Major plywood requirements | 6 x 4mm sheets 6 x 6mm sheets 18 x 9mm sheets 18 x 12mm sheets 2 x 18mm sheets 2 x 24mm sheets |
|
| Guidance Use | Offshore | |
| Drawing/Design Package | 13 x A1 drawings + 11 x A4 instruction/spec sheets | |
| Additions and alterations included with the plans | ||







