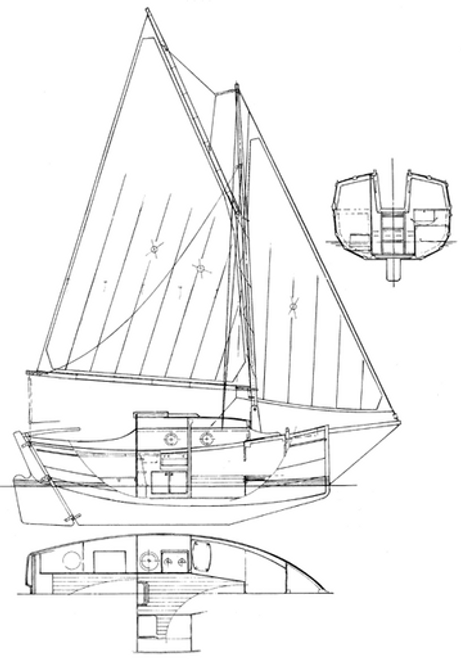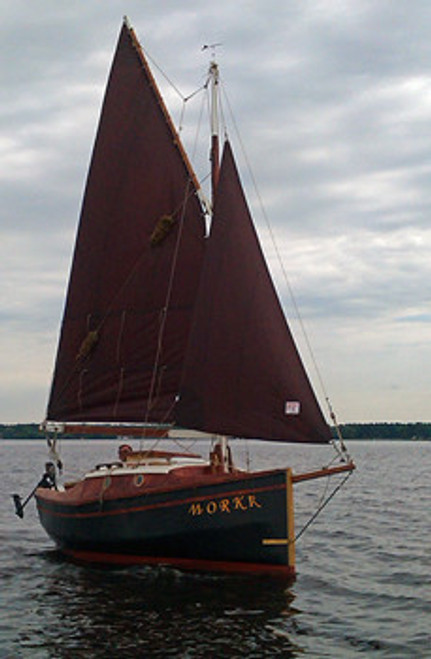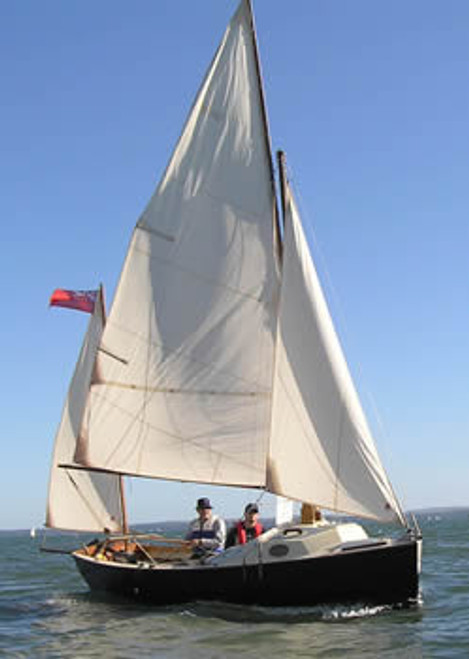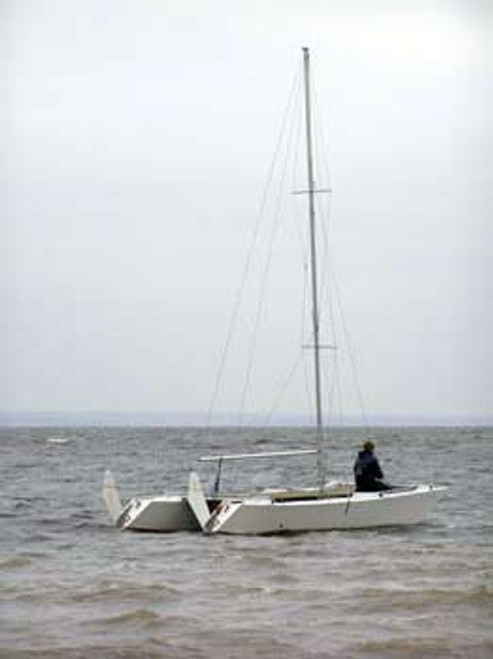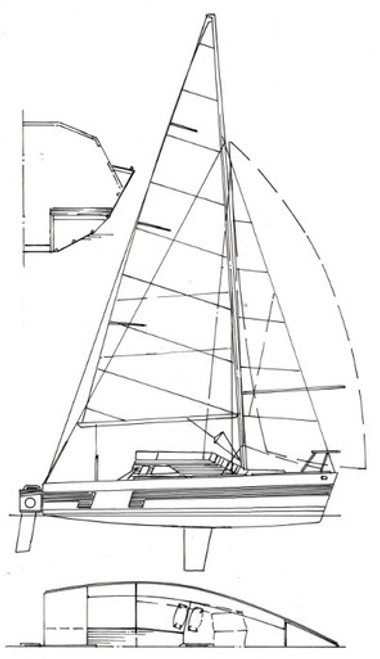Many moons ago when I first started as a designer with McGruers on the Gareloch, I drew the lines of a 19' pocket cruiser for myself, partly as the day job was full of racing yachts - I never got to build her but the drawing was kept safe and would casually drop into my lap just to remind me of her existence when I was busy searching for other things in the office.
I drew up a smaller version and called her the Morning Tide14 (after an area on the Thames I had enjoyed boating on) and you can see her on the Pocket Cruisers up to 16' page renamed as the Morning Tide 14 - at the same time I sketched 18' and 22' versions and after many years of gestation I have finally detailed the 18 footer.
She can be fitted out in a number of ways - the plans show forward V berths and a reasonable galley and WC compartment aft but one or other of these can be moved or omitted so that 1 or 2 quarter berths can be accommodated. The plans also show an optional outboard well.
Like her smaller sister, she has a long keel with a simple ballast box. Other keel options could be used.
Construction is egg-box type with ply frames and fore and aft girders slotted together - the hull panels can then be fitted and the chines finished in stitch and tape style, or stringers can be fitted and the planking completed plank over frame or clinker.
|
18' Morning Tide Particulars |
||
| LOD | 18'6" | 5.64m |
| Beam | 7'4" | 2.25m |
| Hull Mid Depth | 3'7" | 1.10m |
| Draft | 3'2" | 0.73m |
| Sail Area | 252 sq.ft | 23.4 sq.m |
| Approx. Dry Weight | 3197 lbs | 1450 kg |
| Ballast | 1213 lbs | 550 kg |
| Maximum Headroom | 5' | 1.53m |
| Number of berths | 2-4 | |
| Hull Shape | Round bilge multi-chine. | |
| Construction Methods | Stitch and Tape, Ply over Frame, Clinker Ply | |
| Major plywood requirements for hull |
6mm - 3 sheets 9mm - 23 sheets |
|
| Guidance Use | Estuary, coastal, cross channel | |
| Drawing/Design Package | 10 x A1 drawings + 9 x A4 instruction sheets | |
| Additions and alterations included with the plans | ||

