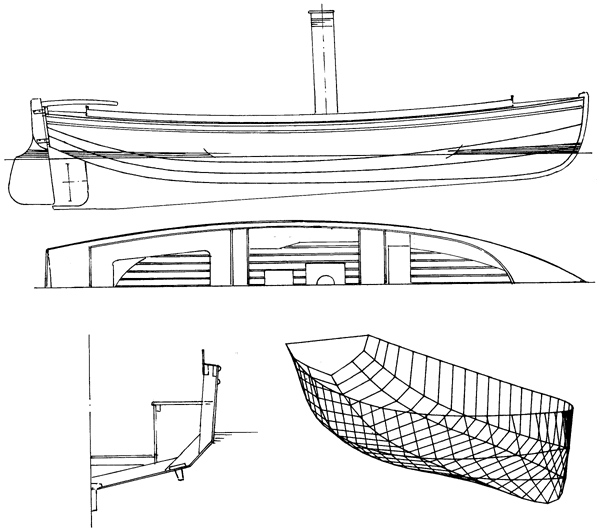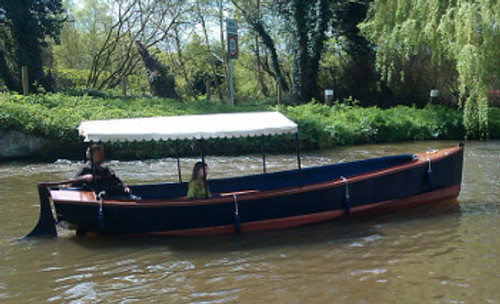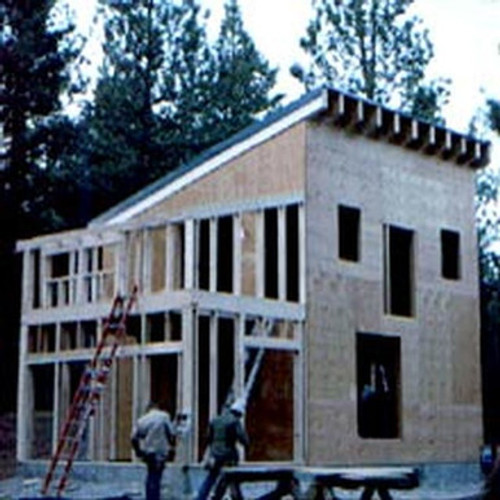For those steam enthusiast who want an elegant 22’ steam launch of Edwardian profile but who do not want to spend the time and additional cost of producing a strip planked hull, we have designed Ruby. Our client originally thought of having her with a single chine ‘V’ bottom which looked quite good on the computer model and would have produced a good boat. However, by spending a little more time experimenting with a further chine to see what this looked like, we came up with a hull, still simple to build but with a little more ‘shape’ at the bow and mid section which could not be achieved with a single chine. (The single chine version still exists on the computer for those who may be interested).
The drawings show the plank shapes for pure stitch and epoxy construction but also give details for using stringers at the chines for ply on frame construction which some builders may prefer. The standard layout shows a 6’ long aft seating well which could take a light canopy, the central engine/boiler area with a side wheel steering position and bunker and a forward seating cockpit. The arrangement can be altered to suit. For those who prefer, we can give details for round bilged strip planked construction. The draft will accommodate a 21’’ prop but an ideal combination would be a Stuart 6A engine linked to a 16’’x25’’ prop.
Note - the plans also include details of a more plumb stem.



|
Ruby 22' Particulars |
||
| LOA | 22'2" | 6.76m |
| Beam | 5'5" | 1.65m |
| Hull Mid Depth | 2'6" | 0.77m |
| Draft | 2'1" | 0.64m |
| Displacement | 3360 lbs | 1500 kg |
| Engine | 6-8 IHP steam | |
| Hull Shape | V bottom double chine | |
| Construction Methods | Ply over frame, stitch and tape and aluminium | |
| Major plywood requirements for hull | 6 x 6mm sheets 17 x 9mm sheets 2 x 12mm sheets |
|
| Guidance Use | 6-8 adults | |
| Drawing/Design Package | 9 x A1 drawings + 7 x A4 instruction/spec sheets | |
| Additions and alterations included with the plans | Moulds/jig for 8 plank per side clinker/plu version Plumb stem alternative Aluminium hull construction (see above photos of this drawing used for steel construction). |
|







