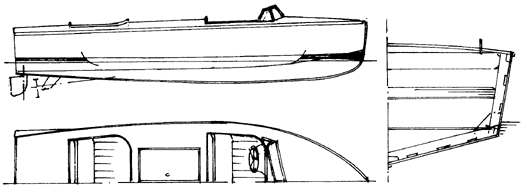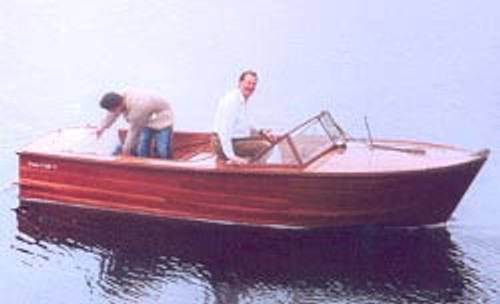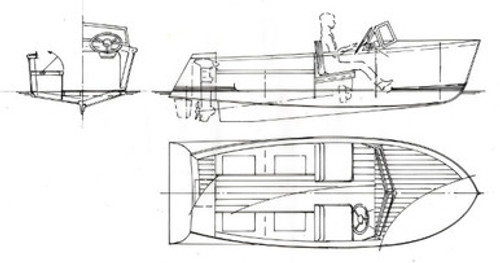Designed along the lines of a traditional 1930's runabout with rounded tumblehome to the topsides at the transom, the drawings detail her for construction using computer generated frames/bulkheads, transom and stem. Ribbands are then slotted into the frames and the planking (which may have a ply inner skin) is applied with the ribbands behind the seams. Decking consists of teak strips over ply so that in all respects she has a traditional appearance but uses modern building methods. She has room and strength to carry an engine of up to 125 hp.






|
18' Redshrike Particulars |
||
| LOA | 18' | 5.49m |
| Beam | 6' | 1.82m |
| Hull Mid Depth | 2'10" | 0.86m |
| Draft | 1'9" | 0.53m |
| Approx. Dry Weight | 3043 lbs | 1380 kg |
| Engine | 60-125 hp inboard | |
| Hull Shape | V bottom single chine | |
| Construction Methods | Ply over frame | |
| Major plywood requirements for hull |
4 x 4mm sheets 12 x 6mm sheets 2 x 9mm sheets 4 x 12mm sheets |
|
| Guidance Use | 4-6 adults | |
| Drawing/Design Package | 6 x A1 drawings + 7 x A4 instruction/spec sheets | |
| Additions and alterations included with the plans | ||







